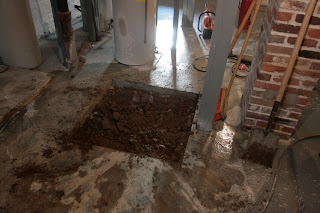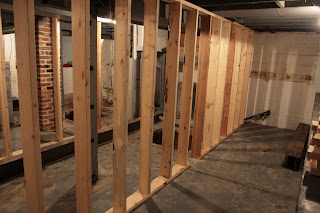The lumber for the temporary support walls was the first of four deliveries today. Bonus: we get to keep the 2x6s once this portion of the project is finished.
The dumpster was delivered next. (Use your imagination to picture a dumpster.) Then...the steel! The basement will have 4 new beams and 4 new columns. The beams are W8 x 13 and W8 x 18. "8" indicates that the beams are eight inches deep. The 13 and the 18 refer to the "pounds per foot of length". Another small load of lumber was the fourth delivery of the day.
The contractors used a gas-powered concrete saw and an electric jackhammer (The Wacker) to cut two holes through the concrete floor for the new footings. The saw filled the house with exhaust fumes which sent Scott outdoors for a nature hike.
The first footing was at its early excavation stage by lunchtime.
By the end of the day, each footing hole was 18 inches deep and 3-ft. square. They added rebar to each as specified by the engineer to strengthen the concrete. (Concrete coming Tuesday morning!)
Mouse-level view of a new W8 x 18 beam.
At the end of Day One: most of the temporary support walls are in place!
Stay tuned for a review of Tuesday's work!








No comments:
Post a Comment